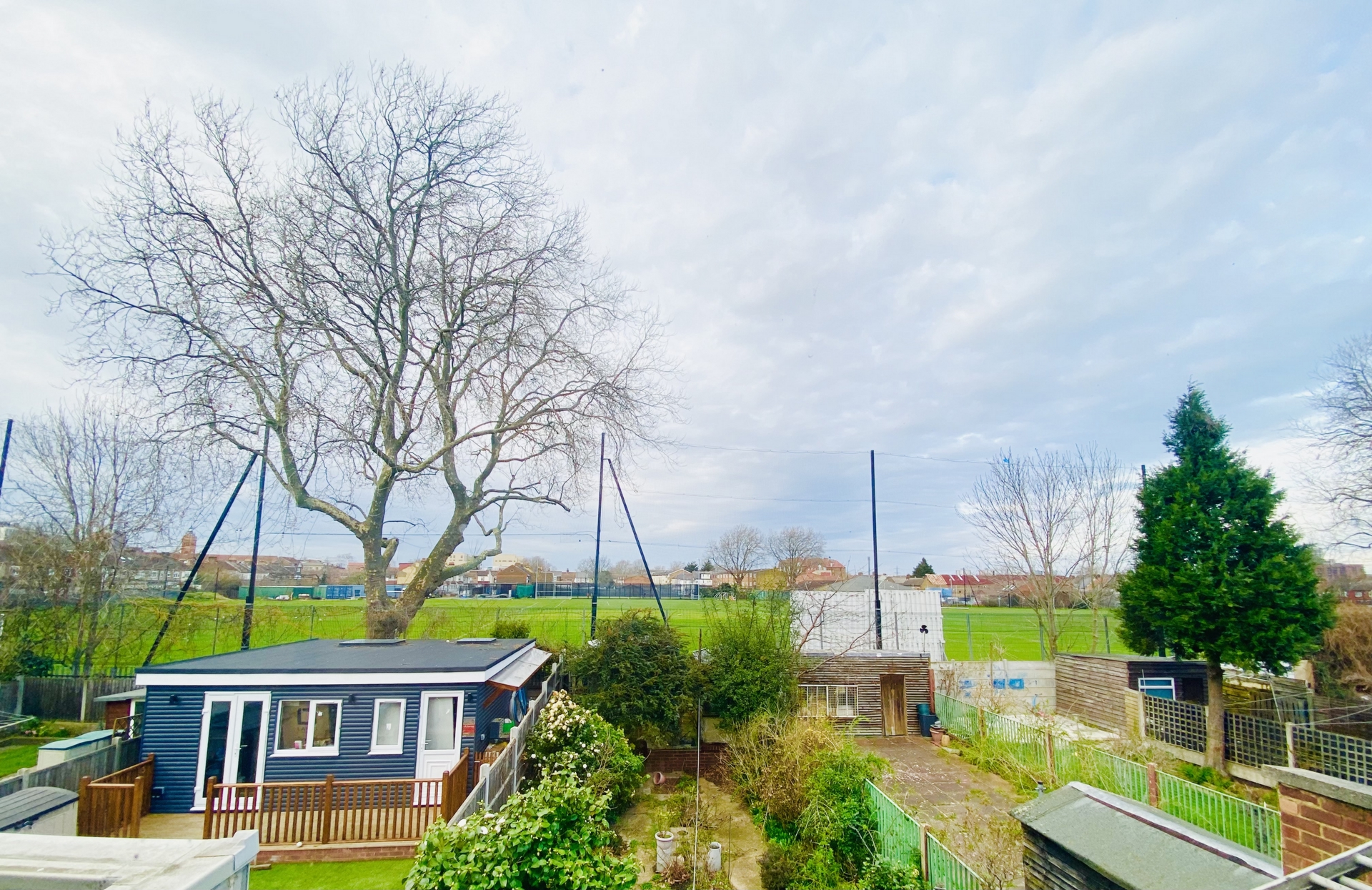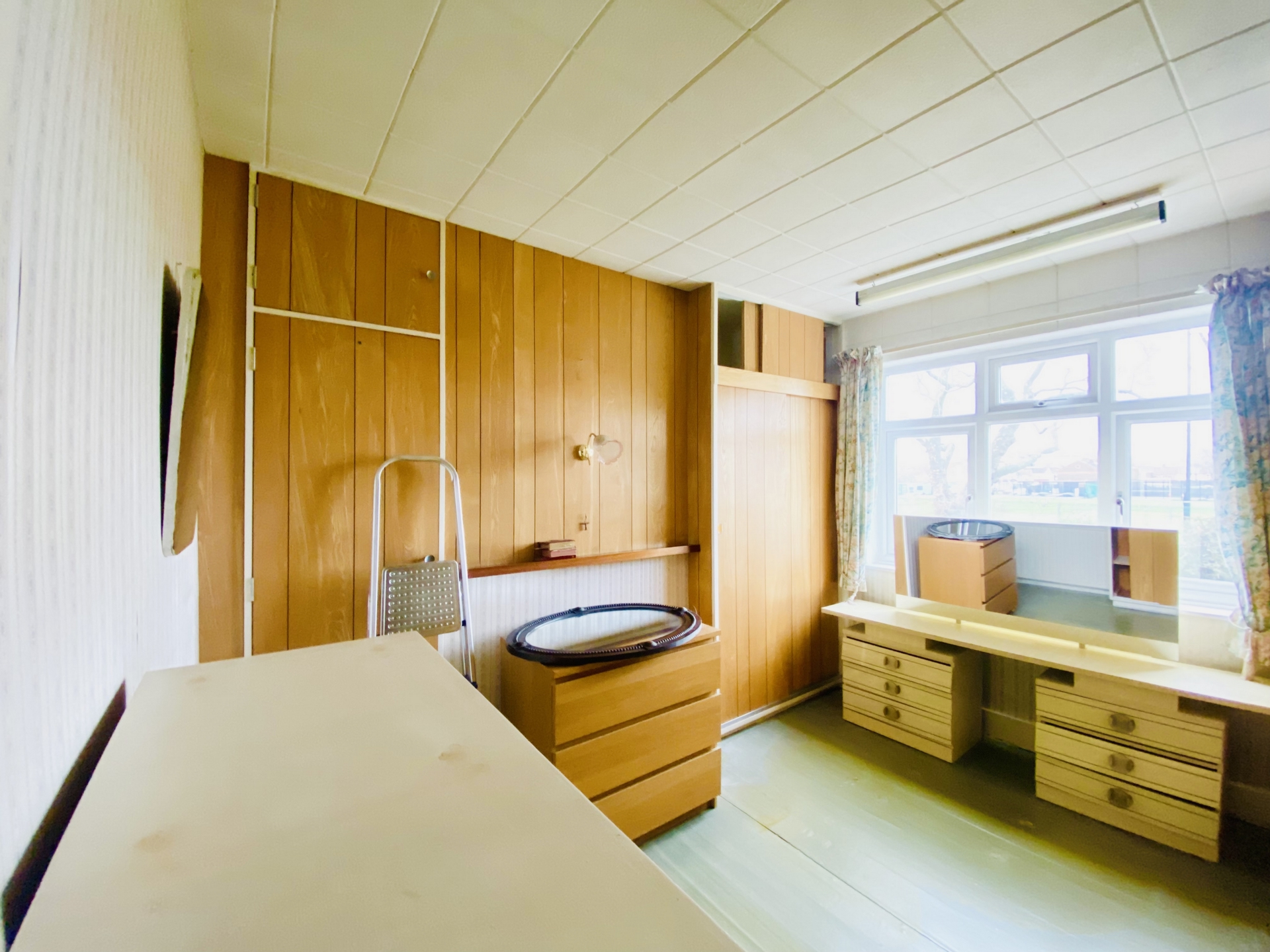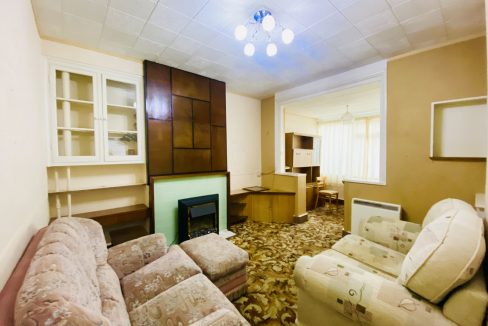Flanders Road East Ham London E6 6BL
For Sale, Freehold
£420,000
Description
Developers Dream!
Open day 12th of March 2022 for this Probate sale situated just near the Eastern gate of the Central Park. The property has 3 bedrooms on the first floor and 2 receptions on the ground floor and requires modernisation. For viewings give us a call.
**All offers must be submitted in writing with any supporting documents latest by Tuesday 15th March 2022, 12PM**
**The event of open day viewings on Saturday 12th March 2022 will be filmed in parts where posting will be made on our social media pages @arq.homes.london/ ARQ Homes Facebook @arqhomestiktok**
……………………………………………………
Further property description:
Is there anything more that can get an aspiring property moderniser excited than the prospect of a home requiring works ideally located in East Ham. No doubt this is a real ‘Homes under the Hammer’ style project. Already double-glazed, the property essentially needs enhancement throughout. So, if your finances are on standby and you ready for the challenge give us a call today.
Buyer must note: Please note any offers made will be treated as last and final offers. Sellers will not re-negotiate after you commence your own surveys, as ARQ Homes have made it clear that the property requires modernisation.
The EPC energy rating is E.
Rental Income. ARQ Homes have a large rental management portfolio in this area. We are ARLA members and are highly experienced with local tenants waiting.
Newham has Licensing operable in this area. Under a selective license the rental income will be around the £21,000-£21,600 per annum. Our rental estimate is lower than the HMO figure as we follow the strict regulations set by our local authority. For information speak to our team when making your offer.
Stamp Duty. Ask a member of our Sales Team for a Stamp duty Sheet upon making your offer.
Property Description:
Front Garden:
Entrance via Double-glazed PVC Porch door.
Ground Floor:
Hallway has fitted carpet and storage heater.
Stairs to First floor with Under-stairs storage.
Electric meter. No Gas meter in the property.
Hallway gives access to: Reception 1, 2 and kitchen.
Reception 1:
Room Measurements: 14.6 ft or 4.44m x 11.48ft or 3.52m
Fitted carpet.
Double glazed bay windows to front.
Upper part of the Chimney breast remains.
Radiator
Coving to ceiling
Ceiling light.
Reception 2:
Room Measurements: 11.2 ft or 3.41m x 11.1ft or 3.38m
Fitted Carpet
Storage heater
Ceiling light
Chimney breast. An electric heater was being used by previous occupant.
*Additional Note by Seller: happy to leave behind ‘Parkray’ enclosed fire*
Storage units.
Area 3 used for dining. Single storey extension area.
Room Measurements: 9.6 ft or 2.9m x 6.2ft or 1.9m
Fitted carpet
Ceiling light
Kitchen:
Measurement 15.1 ft or 4.85m x 5.8ft 1.75m, which extends in part to 6.8ft or 2.5m
Door to rear.
Base level units and shelves.
Spaces for washing machine
Current freestanding cooker used is electric
Door and window to rear
Gives access to garden
Garden remaining area: after the extension has 54ft or 16.5m
2 sheds to rear of the property
Small tree.
Sellers have commented their late parents, ‘were keen gardeners, In the summer the garden blossoms with lots of flowers and plants, including roses’.
Flanders Playing fields are behind the garden and has raised fencing.
First Floor Landing:
Gives access to: Bedroom 1, Bedroom 2, Bedroom 3 and bathroom
Storage heater
Storage cupboard above the stairs.
Dado rail
Bedroom 1: (12ft or 3.7m x 9.2ft or 2.8m)
Fitted carpet
Double glazed window to front.
Chimney breast with built-in bespoke wardrobe to both sides. Radiator.
Bedroom 2: (14.14 ft or 3.59m x 9.2ft or 2.8m)
Fitted carpet
Double glazed windows to rear. Offering viewings over Flanders Playing fields.
Chimney breast with fitted cupboards either side.
Radiator.
Bedroom Three: (8.03ft or 2.53m x 6.4ft x 1.93m)
Double glazed window to front.
Bathroom:
3-piece suite. Panelled bath and shower screen. Water boiler is over the bath.
There is an electric shower installed.
Hand basin and W.C
Tiled walls to all sides.
Loft access. Fan heater attached to wall.
Double glazed frosted window to rear.
Towel holder
Misrepresentation Act 1967
The information provided about this property does not constitute or form part of an offer or contract, nor may it be regarded as representations. All interested parties must verify accuracy and your solicitor must verify tenure/lease information, fixtures & fittings and, where the property has been extended/converted, planning/building regulation consents. All dimensions are approximate and quoted for guidance only as are floor plans which are not to scale and their accuracy cannot be confirmed. Reference to appliances and/or services does not imply that they are necessarily in working order or fit for the purpose.
IMPORTANT NOTICE
Descriptions of the property are subjective and are used in good faith as an opinion and NOT as a statement of fact. Please make further specific enquires to ensure that our descriptions are likely to match any expectations you may have of the property. We have not tested any services, systems or appliances at this property. We strongly recommend that all the information we provide be verified by you on inspection, and by your Surveyor and Conveyancer. Misrepresentation Act 1967 The information provided about this property does not constitute or form part of an offer or contract, nor may it be regarded as representations. All interested parties must verify accuracy and your solicitor must verify tenure/lease information, fixtures & fittings and, where the property has been extended/converted, planning/building regulation consents. All dimensions are approximate and quoted for guidance only as are floor plans which are not to scale and their accuracy cannot be confirmed. Reference to appliances and/or services does not imply that they are necessarily in working order or fit for the purpose.
Mortgage Calculator
- Principle and Interest

 High Street South East Ham London E6 3RW
High Street South East Ham London E6 3RW




















