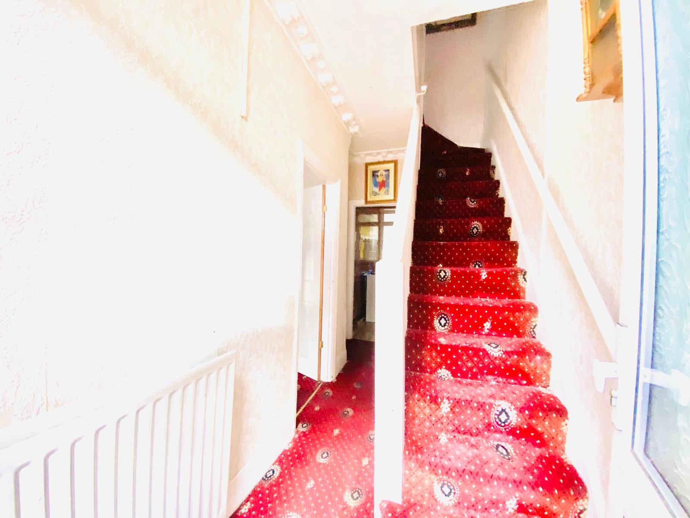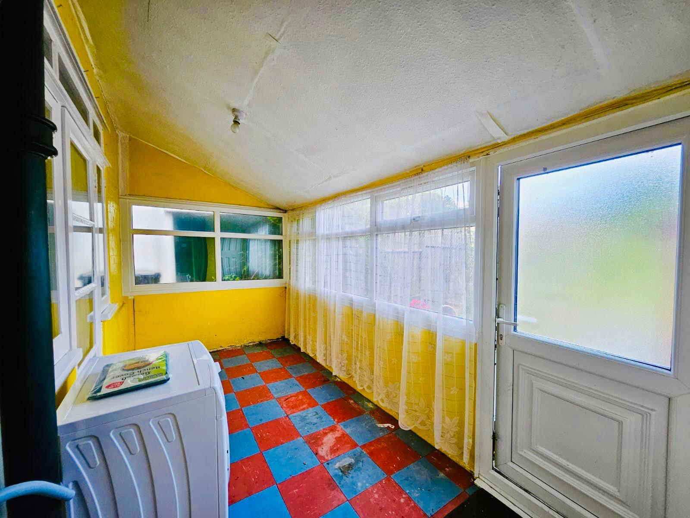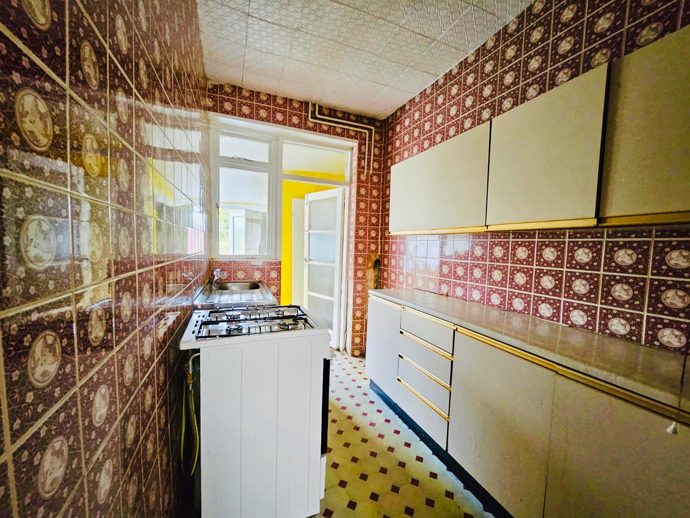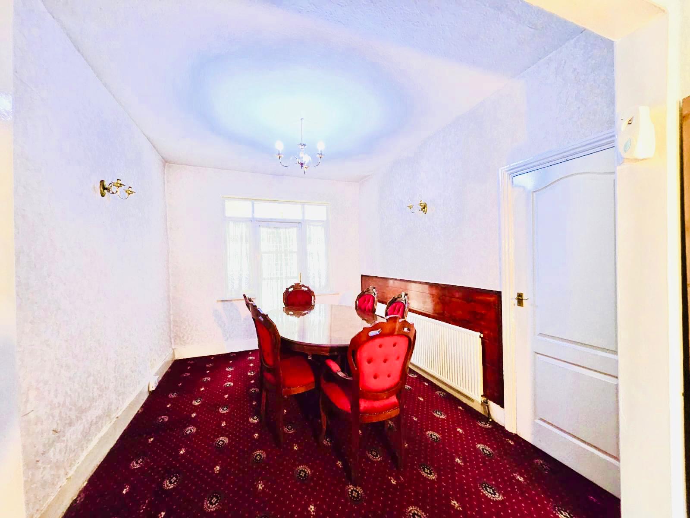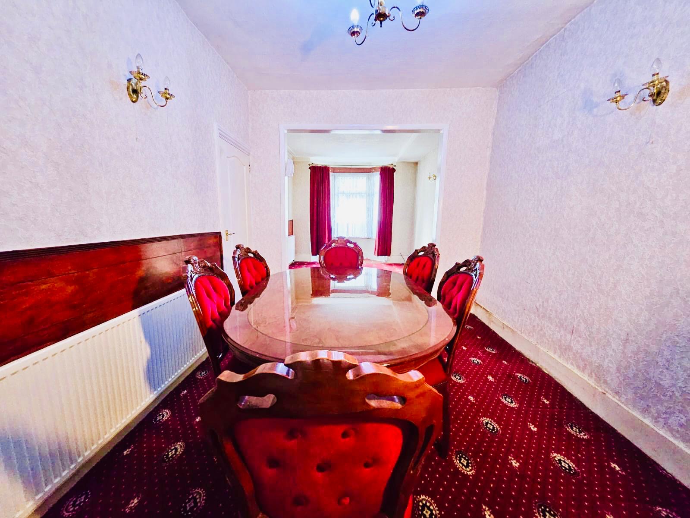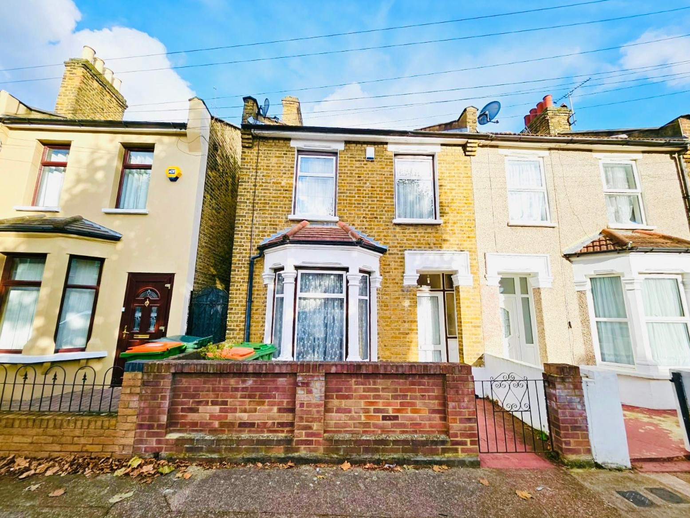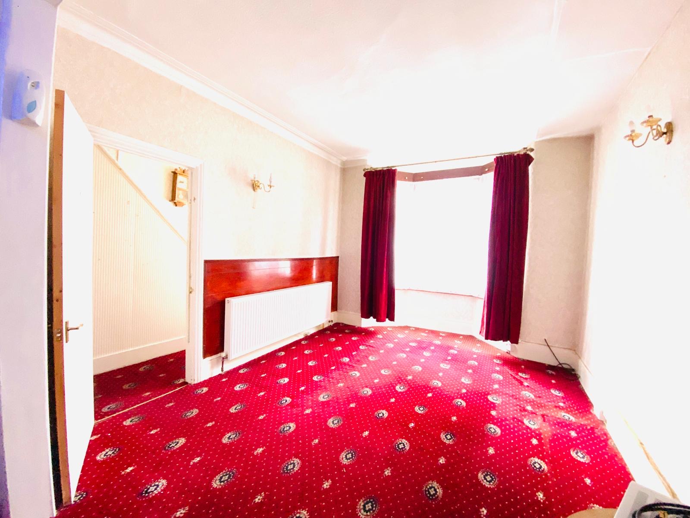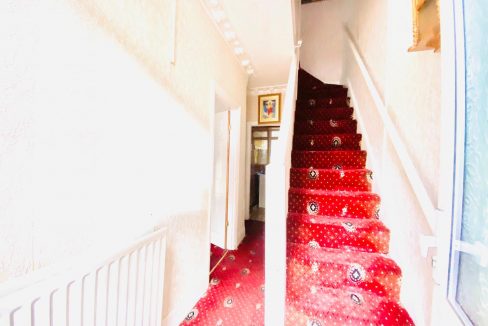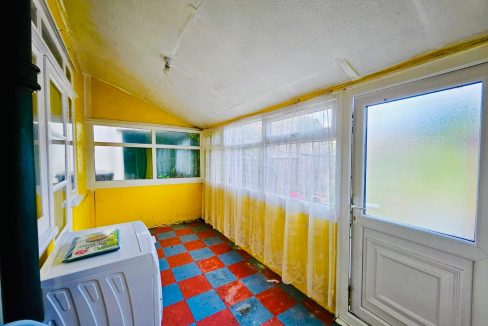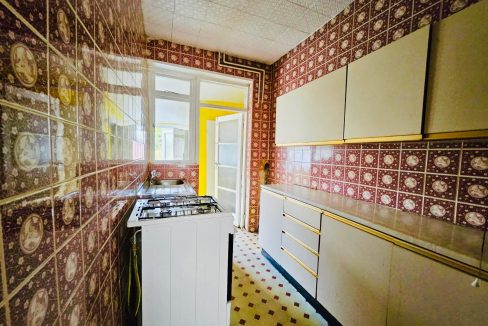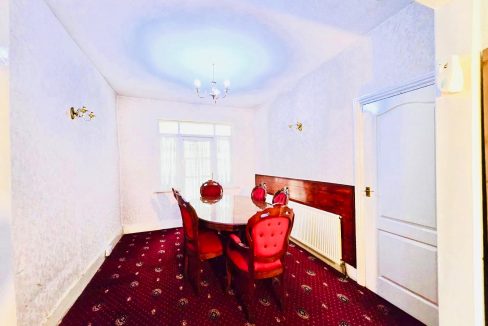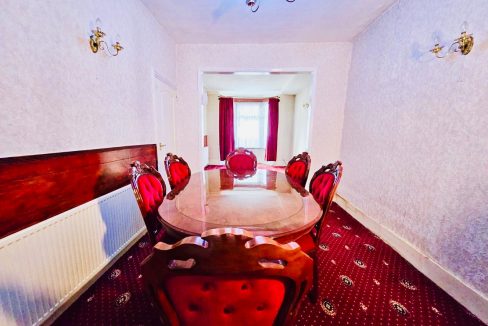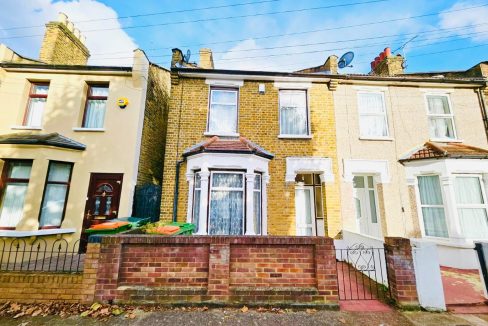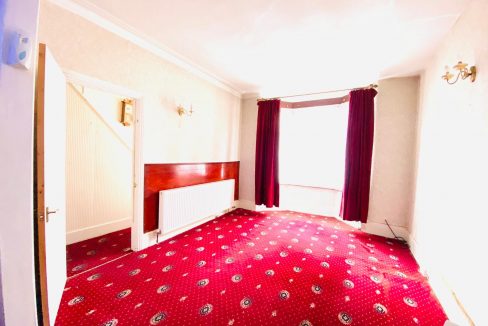Melbourne Road East Ham London E6 2RU
For Sale, Freehold
£395,000
Description
ARQ Homes are delighted to offer you this ‘Home renovation project’. Situated about a 10 mins walk to East Ham Underground Station, this Semi-detached, two bedroom house with a first floor bathroom, offers so much potential.
We know opportunities for house developments in East Ham are becoming a rarity so please do request your viewing today.
As you walk in, on the ground floor there is a through- lounge, kitchen and additional conservatory area. The garden measures over 60 feet.
On the first floor, there are two bedrooms with a first floor bathroom and there is access to the loft space via the landing.
The property is brick-built with lots of character features and is fully double- glazed windows throughout with gas central-heating (EPC Rating: D).
In additional to the property features, we think this home ticks the usual ‘Buyer’s box-list’ for these reasons:
Location: We would say, it’s in the best part of East Ham since it’s near the Central Park and our ARQ Homes office! The High St North has become unrecognisable in recent years as there are so many new developments springing up. Notable changes closest to Melbourne abroad are a brand new Lidl and a community Gym, just five minutes’ walk away. To be fair, there are so many new businesses opening on the Barking Road, you’re now, more or less off the ‘new high street’.
Transport Links: You really are spoilt for choice. Buses run on Barking Road or High St South in East Ham. There are great connections to the London Underground, where you can travel to the city/ Docklands / Stratford which has international train links. City Airport is a short cab journey away.
The Central Park: (My view as the business owner of ARQ homes) It’s my favourite park, as I live near there myself and I have so many childhood memories, getting up to all-kinds there! The park is the community hub, perfect for dog walks, playing tennis or relaxing at the outdoor cafe. In the summer the park really comes alive until late!
Rental Income:
ARQ Homes would estimate a rental in the region of £24,000 per year, once refurbished.
ARQ Homes are ARLA and NAEA accredited. We offer a comprehensive Lettings, Management and Rent Guarantee Service. If you are considering a ‘Buy to Let’ purchase, our lettings team will be delighted to give you advice including guidance on Newham’s Landlord Licensing Scheme.
Note: ARQ Homes always quote a conservative figure for rental, however you could increase your rental as multi occupancy; this would be subject to Newham council licensing approval.
Sellers Situation: The property is being sold as part of a probate sale. It will be sold chain-free. We have confirmation from the Seller (Executors) that Grant of Probate has been issued.
ARQ HOMES do not charge buyers any fees for assisting them to the purchase the property. Our service to buyer is for free.
*We have noticed other agents copy our property descriptions. Do note if we discover our descriptions being plagiarised, we will act against such practice. *
Tenure: FREEHOLD
Council Tax Band: C
EPC Rating: D
For viewings contact our office. We’re close by, so we can be quite flexible with viewings
***All viewings are via appointment only***
Property Description:
Hallway:
Through Lounge: (8.37m x 3.21m)
Kitchen: (2.69m x 1.81m)
Conservatory: (4.98m x 1.95m)
Rear Garden:
First Floor Landing:
Bedroom One: (4.85m x 3.68m)
Bedroom Two: (3.66m x 2.84m)
Three-piece Shower Room: (2.71m x 1.85m)
The Consumer Protection from Unfair Trading Regulations 2008
The information provided about this property does not constitute or form part of an offer or contract, nor may it be regarded as representations. All interested parties must verify accuracy and your solicitor must verify tenure/lease information, fixtures & fittings and, where the property has been extended/converted, planning/building regulation consents. All dimensions are approximate and quoted for guidance only as are floor plans which are not to scale, and their accuracy cannot be confirmed. Reference to appliances and/or services does not imply that they are necessarily in working order or fit for the purpose.
IMPORTANT NOTICE
Descriptions of the property are subjective and are used in good faith as an opinion and NOT as a statement of fact. Please make further specific enquires to ensure that our descriptions are likely to match any expectations you may have of the property. We have not tested any services, systems or appliances at this property. We strongly recommend that all the information we provide be verified by you on inspection, and by your Surveyor and Conveyancer. Misrepresentation Act 1967 The information provided about this property does not constitute or form part of an offer or contract, nor may it be regarded as representations. All interested parties must verify accuracy and your solicitor must verify tenure/lease information, fixtures & fittings and, where the property has been extended/converted, planning/building regulation consents. All dimensions are approximate and quoted for guidance only as are floor plans which are not to scale and their accuracy cannot be confirmed. Reference to appliances and/or services does not imply that they are necessarily in working order or fit for the purpose.
Mortgage Calculator
- Principle and Interest

 Cheltenham Gardens East Ham London E6 3DH
Cheltenham Gardens East Ham London E6 3DH

